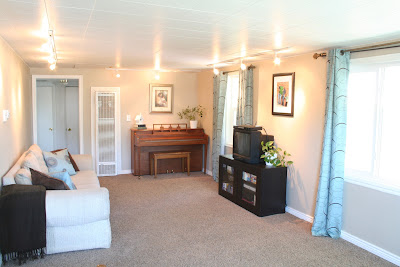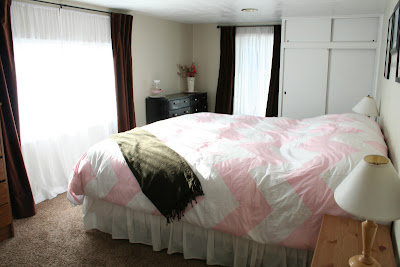
Updates:
-A new roof (including updated trusses and sheeting) was installed in the fall of 2011.
-New fascia and soffit have been installed as part of that process.
-All of the windows have been replaced with new vinyl windows (2010 - warranty is transferable) and window trim on many of the windows has been replaced as well.
-The exterior was also just painted this spring (15 year warranty on the paint).
The front and back lawns are fully landscaped and include an automated sprinkler system.
The large willow tree on the east provides great shade during the morning and early noon hours.
The house faces south, allowing the snow and ice to melt quickly off the porches and walkways during winter months.
A large driveway borders the house to the west which is wonderful for
bike riding and play room for little ones, as well as extra parking for
company.
Back yard includes a patio, garden bed, raspberry patch and lots of perennials.
Installed water spicket at rear of house for water plants and filling up kid's pool.
Back of house
Side yard is shaded well and includes a cement patio slab.





















